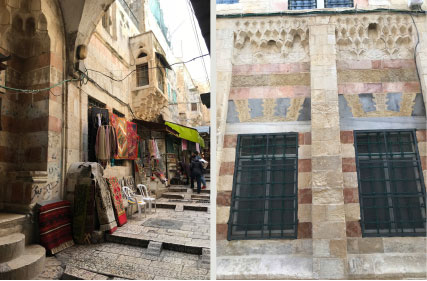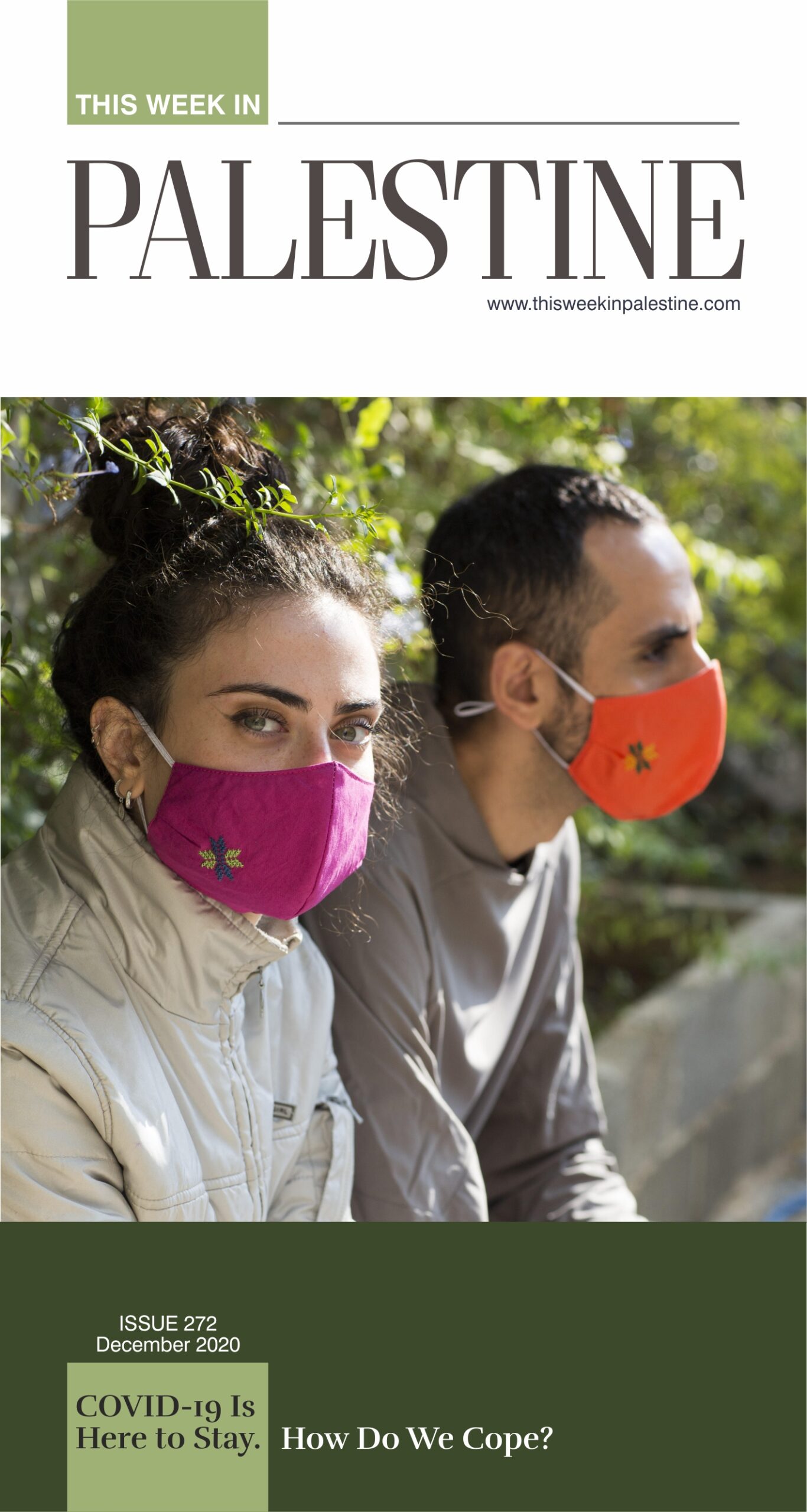Anthropologists, archaeologists, pilgrims, and travelers invariably arrive behind time onto the scene. In Jerusalem, a contested city, this is particularly true. Al-Quds has fallen on hard times. Since the Six-Day War in 1967, Israelis have violently reshaped the Arab character and demographic makeup of Al-Quds, undermining historical sites, expelling the local Palestinian population, and building settlements that encircle and strangulate the city. Israeli settlers have escalated their takeover of Ayyubid, Mamluk, and Ottoman monuments, defaced the façades, tampered with the structures, and altered the interiors. These measures aim to pave the way for the Judaization of the city. What had survived the wear and tear of the ages is now deteriorating at an accelerated speed. Historical foundations are fast disappearing.
“The settlers have built a bathroom on top, and the sewage pipes that leak over the dome are destroying the stones,” lamented Walid, a young attendant at a spectacularly restored Sufi sanctuary in the Old City of Jerusalem. He helped me move a broken desk that was blocking the steps that lead to the mausoleum of Mamluk Wali (a holy man in Sufi tradition), which, as usual, is attached to al-madrasa (literally, the school, a medieval Islamic college), named after the holy man, as was the custom. Dusty cartons, boxes, and debris were piled on top of the saint’s tomb. To take a decent photograph of the fourteenth-century ashlari mihrab (the niche that indicates the direction of Mecca), I shoved aside the broken vacuum cleaner and extra trash. I looked at the splendid dome hanging above and the classical double windows overlooking the street. I cannot believe the abject state into which the recently restored madrasa has fallen.
My inquiry as to how the settlers gain access to the top of a fourteenth-century Muslim endowment precipitated a cryptic answer. The Israelis have stormed Jerusalem like an insurmountable act of nature, an earthquake, a volcanic eruption, or a hurricane in full force.
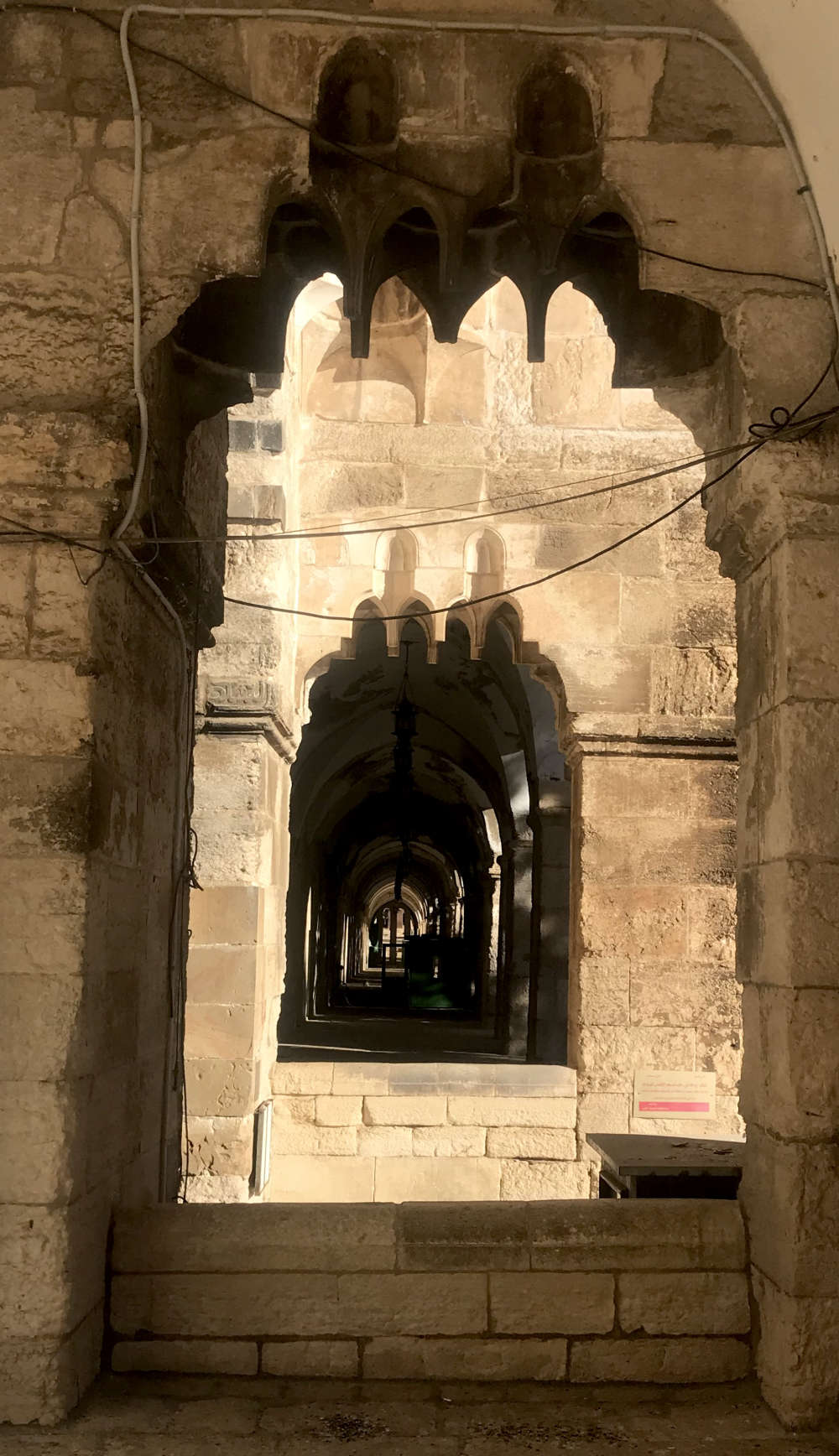
Jerusalem is a treasure house of Mamluk and Ottoman architecture monuments that are haunted by wealthy dowagers, Mamluk emirs, and sultans. The illustrious pious philanthropists who bequeathed Jerusalem its majestic edifices and grandiose façades include Sitt Tanshiq, Tankiz, Qalawoon, Qaytbay, Barquq, Barka Khan, Baybars, and Arghun El-Kamilly Baybars. A motley of personages that include slave traders, palace tutors, royal princesses from East and Central Asia seeking a safe haven distant from Mongol invasion, penitent sisters from Mardin, Sufi friends in personal quest for inner peace, and deposed princes sought redemption in Al-Quds al-Sharif. Each endowment has its story of love and hate, loyalty and treachery, fear and faith. Behind these exquisitely designed picturesque façades they sought redemption. The palatial portals were doorways to personal redemption and paradise; the sumptuously decorated first-floor windows with iron grid bars were windows of grace. Their splendor, the constant Qur’anic recitation, and their sheer glorious disposition compelled the passerby to stop and read al-basmalah, the first chapter of the Qur’an (usually recited for the dead). Mamluk architectural heritage imparts Al-Quds al-Sharif, namely Al-Haram al-Sharif (the Noble Sanctuary), both the lower and upper courtyards, and all the access streets and alleys that lead to the gates of Al-Aqsa Mosque with its sublime noble serenity and inalienable Muslim Arab identity.
I had just finished explaining the history of Al-Madrasa al-Arghuniyya to a group of expatriates when a ten-year-old boy who was watching asked me, “Why do you bring people here all the time?”
“This was once the palace of Prince Argon Al-Kamilly,” I answered.
He giggled disbelievingly, “My mother lives in a palace!”
As one walks the streets of the Old City, one cannot help but realize that the development of Jerusalem’s architectural heritage is a long historical process – a complex integration and redesign of constructions from preceding eras incorporated into various Mamluk and Ottoman edifices. The architecture is an infill. These magnificent monuments were not constructed in freestanding spatial setting, but they were designed within already densely built-up residential neighborhoods. Periodization – isolating a specific period of history to which the Mamluk buildings belong – is a purely academic perspective. It refers to a process of categorizing the past into discrete, quantified, named blocks of time in order to facilitate the study and analysis of history. This results in descriptive abstractions that provide convenient terms for periods of time with relatively stable characteristics. Complex integration and redesign of constructions from preceding eras form the fabric of Jerusalem’s landscape. Ottoman additions and more recent buildings inter-braid to produce Jerusalem’s architectural discourse. In fact, elements from the Ayyubids, the Crusaders, and even the Romans interweave under a veneer of more recent Ottoman additions to shape the current status of the extant Mamluk buildings.
Walid lamented: “Consequent to the fall of Jerusalem, since al-Naksa, the onslaught of Jewish settlers in Jerusalem has not stopped.”
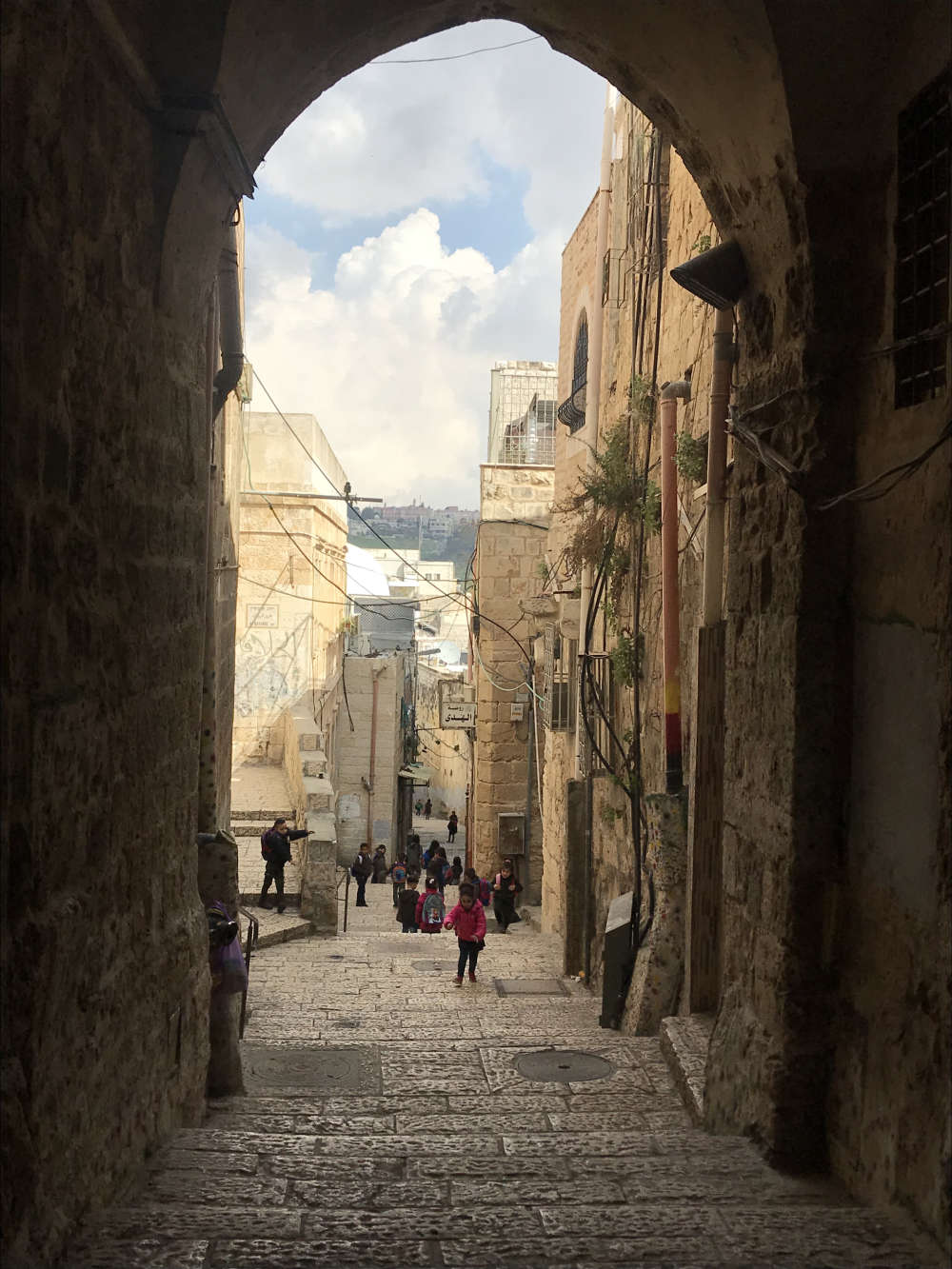
These architectural gems confirm the elevated religious status of the city in Muslim theology and practice. The Mamluk massive building campaign was first and foremost an act of religious tribute to the third-most-holy city in Islam. Al-Quds al-Sharif, whence Prophet Mohammad connected with Allah during the miraculous Night Journey, represents the holy, par excellence. As Islam’s first qibla, the direction of prayers, and the place where the Day of Judgment would take place, Al-Quds al-Sharif that houses the Sacred Rock (Al-Sakhrah al-Musharaffah), exuded an aura of sanctity. Among other complex factors, these theological links underlie the Mamluk endeavor to reproduce Jerusalem as a Muslim religious center of pilgrimage, comparable in importance to that of Mecca and Medina. Hence, the plethora of magnificent endowments, including ribat (hospices), zawiyat (Islamic religious schools or monasteries), madaress, mausoleums, caravanserai, hammamat (public baths), and palaces. These monuments exemplify and illustrate various overall structural cum decorative details and styles such as ablaq masonry,ii interlocked stones, stalactite formations in vaults (muqarnas), shell or conch motifs and patterns, calligraphic and ornate inscriptions, and arabesque patterns.
Michael Hamilton Burgoyne in the 1980s, Aref al-’Aref between 1950 and 1964, and Max van Berchem in 1922–1923 saw, identified, and documented over 64 major surviving monuments previously described by the Palestinian medieval scholar Mujiral-Din al-Ulaymi. Their scholarly contributions provide the general guidelines for the present exploration. Sadly, only a reduced number exist or are available for our inspection since the number of Mamluk buildings listed by these scholars has decreased, and some monuments have been altered beyond recognition. Fortunately, there are still a few surviving clusters of Mamluk buildings, laced with dangling electric wires, modern piping, and satellite dishes, along the three western and two northern access roads to Al-Haram al-Sharif and within the Masjid al-Aqsa complex. The proper care and conservation of Ayyubid, Mamluk, and Ottoman buildings needs serious consideration. Despite well-intentioned efforts at restoration, the results are often unfortunate; the exceptionally fine quality of the masonry has in some places been sadly damaged by careless removal of sound original mortar to be replaced by ugly smears of cement. Insensitive, uninformed, reckless restoration strips the buildings of the patina of time, and the commercial methods of restoration strips these heritage sites of their identity and reduces them to skeletal forms that reflect contemporary concepts of development. The problem of conservation is complex and controversial, and is a subject that warrants multidisciplinary coordination of efforts instead of tenders to local building contractors.
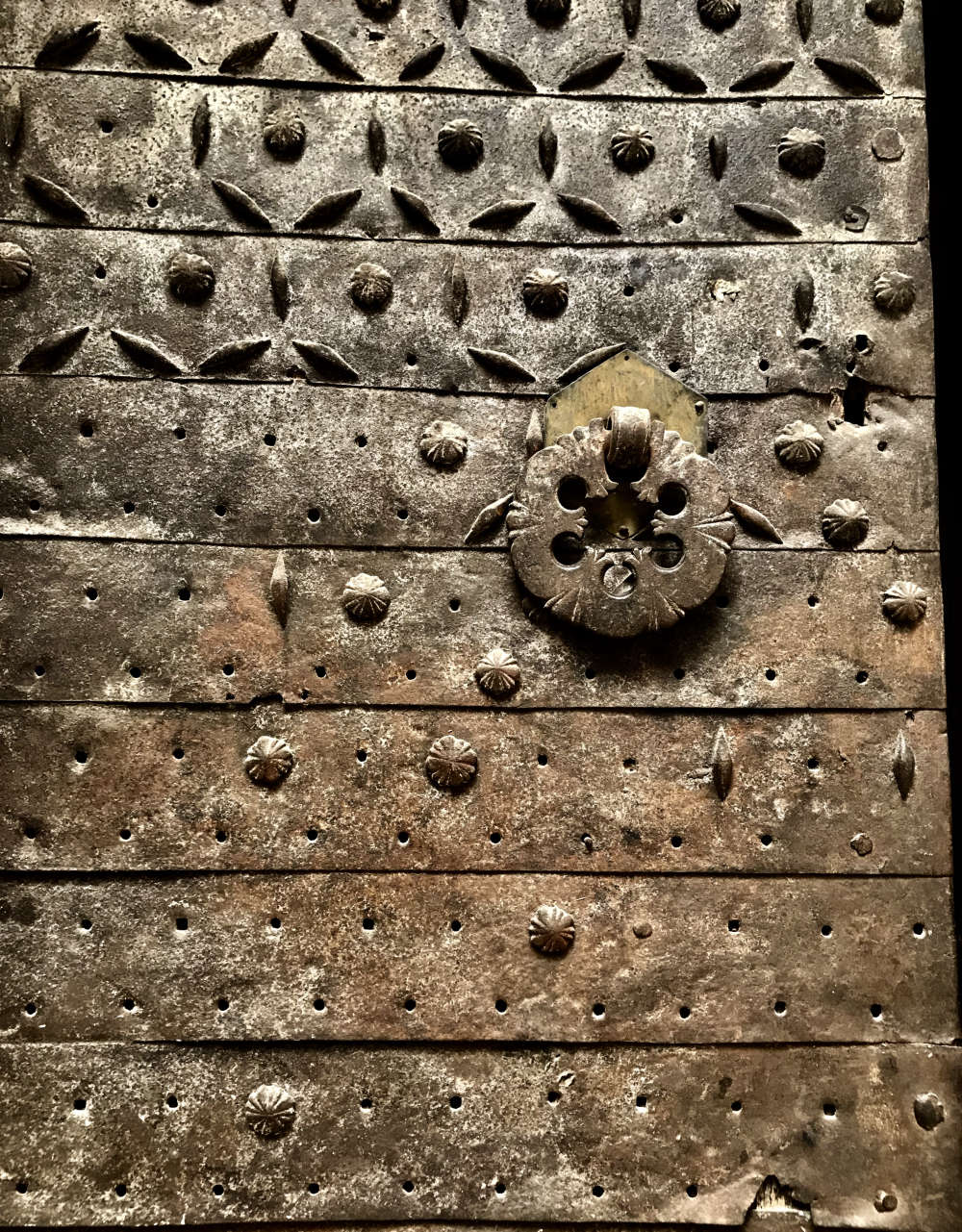
Though the buildings have withstood the ravages of time, their days of glory are gone. These foundations, endowments for public use, had devolved by the eighteenth and nineteenth centuries into private family holdings and were subleased. The devolution continues. Less than a century ago, these opulent madaress cum emirs’ living quarters, private mosques, and lavish mausoleums were reduced from patrician family luxury residences to become tenements for impoverished migrant workers. Shacks, cement and stone rooms, electrical wires, plastic pipes, and a forest of TV antennas and satellite dishes have encroached on and deformed the buildings. In many cases internal courtyards have become cluttered with shanties, providing little extra living space.
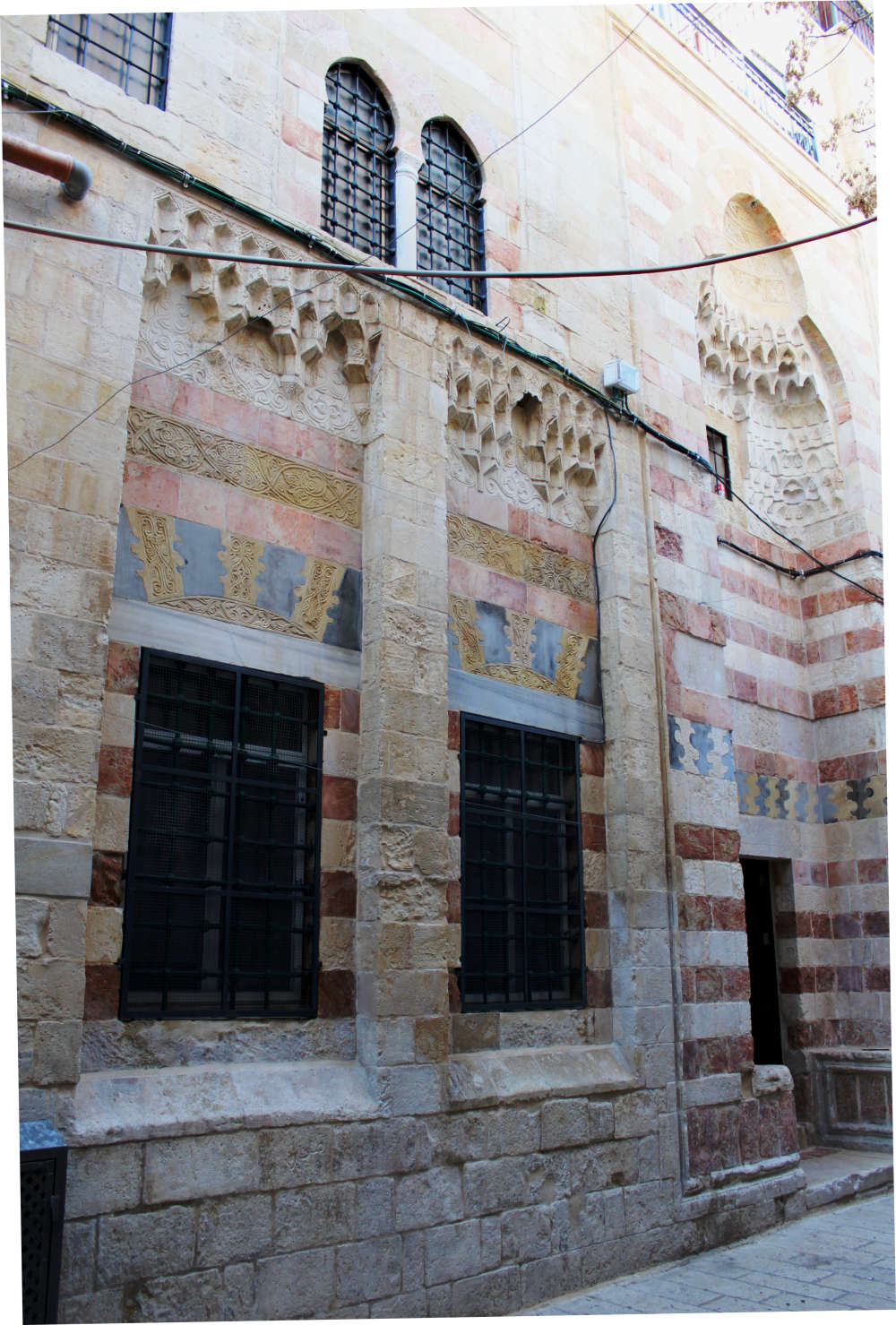
Protected tenants with long-term leases have turned into owners who appropriate the monuments, adding their shacks, extending their authority, and screening the visitors. Ironically, though these Ayyubid, Mamluk, and Ottoman monuments, as infills on Crusader, Umayyad, and Byzantine structures, are a testimonial to the glorious Muslim Arab heritage in Jerusalem, the significance of these monuments, though recently restored, and their narratives remain in the dark.
Yet in modern times, ignorance of history mitigated by political stress and exacerbated by the distance of Ammaniii from direct jurisdiction over these classical monuments that are endowments give free reign to the tenants. The process of restoration required a certain official cooperation that empowered the tenants legally and allowed them to appropriate the heritage sites.
“Christian money is good enough to defray the costs of restoration, but we are not good enough!” muttered a high official from a Western European country when denied entry to a famous foundation. The statement was the answer to an abrasive tenant who denied access to a group of expatriates in an organized tour, stating outright that only Muslims are allowed to enter this Islamic heritage site.
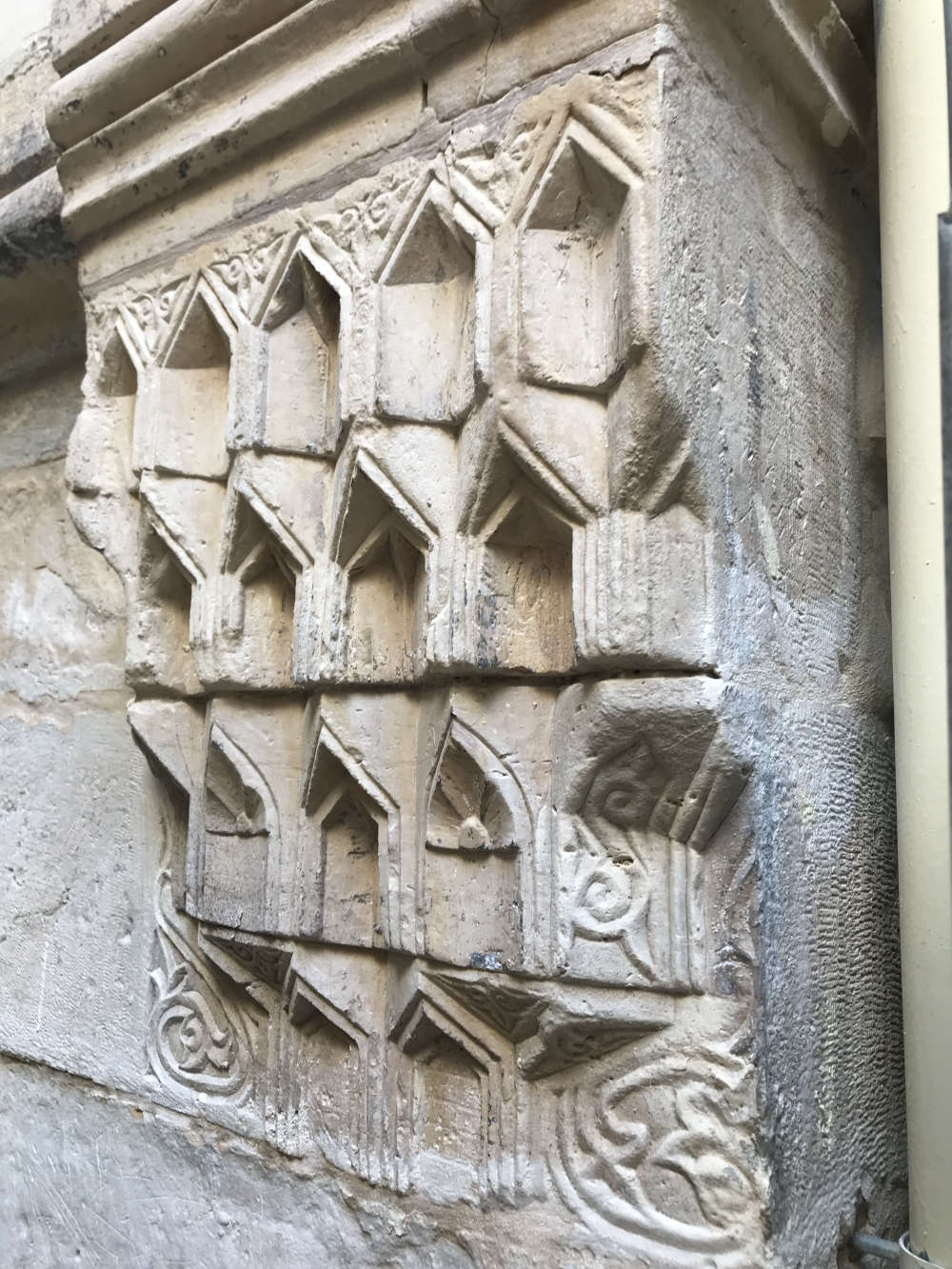
During the European “Dark Ages” it was not totally dark. Knowledge had simply not filtered down to the people. The massive interior of the Diocletian Bath and the remains of the Marcello Theatre in Rome were not recognized as such but were viewed as natural landscape of caves and mountains. Only after the Renaissance was the significance of Roman history and heritage grasped. Similar developments are required to ensure the conservation of Mamluk heritage in the Old City; we have not yet had our renaissance.
i Finely worked masonry.
ii Architectural style that involves rows that alternate with different colored stones.
iii Amman still holds sovereignty over Al-Quds al-Sharif and plays the role of custodian for both Christian and Muslim endowments.


